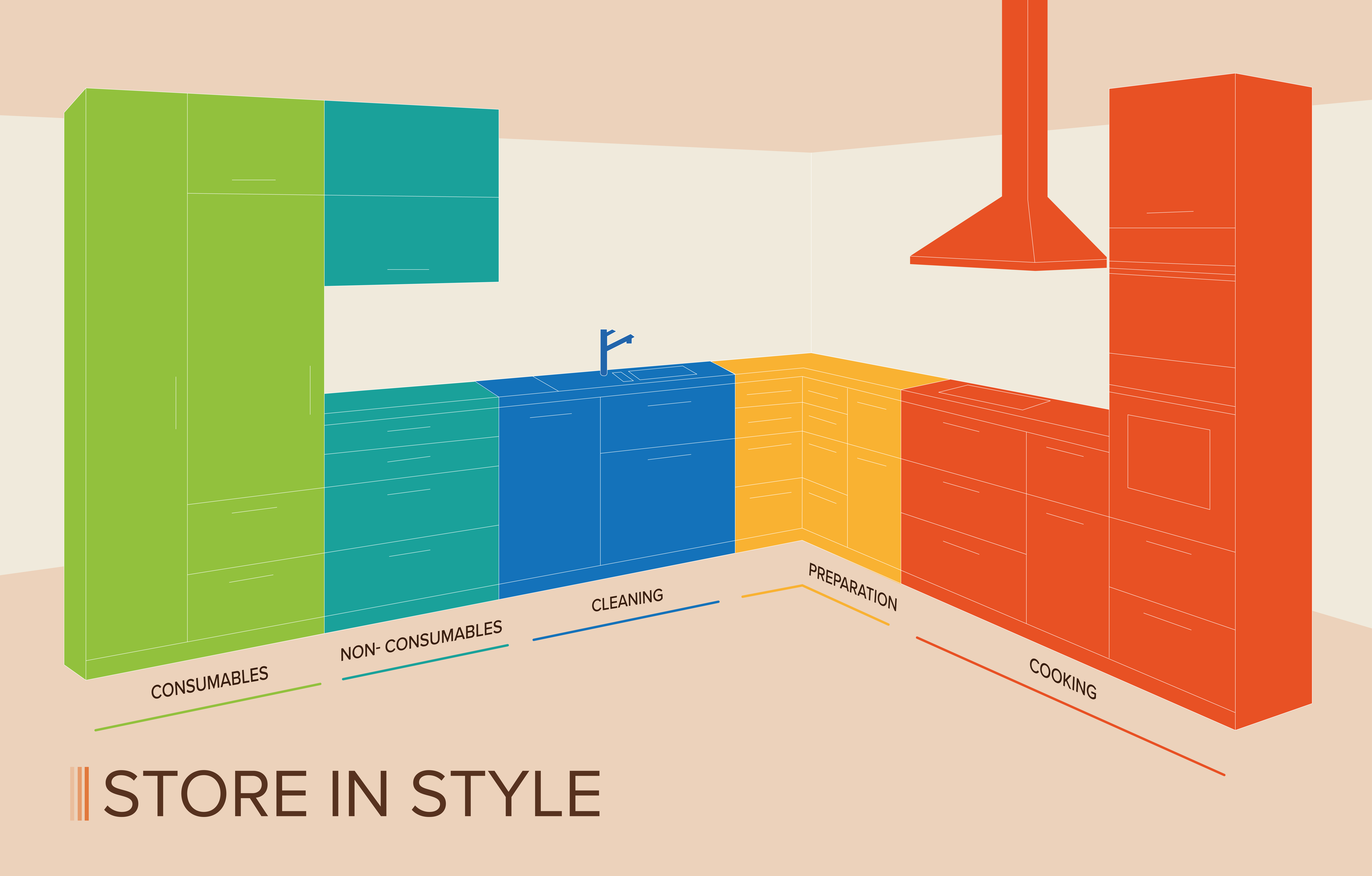Kitchen Design and Ergonomics
Contemporary kitchens are usually designed to fit the lifestyles and requirements of every member of a family. Space planning & management and integrating ergonomics are the main key principles of designing contemporary kitchens. Unlike previous designs, modern kitchens are designed for multiple purposes—not only for cooking but for entertaining and socialising—making them a pivotal aspect of any home. A well-planned kitchen comprises five zones, that help in maximising space and utilising it to its full potential. These zones work in conjunction with each other to ensure a proper flow of work. Every kitchen is designed to be unique because every individual has different needs and uses a kitchen as per their preferred requirements. An ergonomic design optimises every inch of space that can be utilised while improving the overall efficiency of the kitchen.
A brief outline of the 5 kitchen zones:
- Consumables zone - Refrigerator and food cabinets
- Preparation zone - Worktops and/or Kitchen Island
- Cooking zone – Microwave, Kettle, and Oven & Hob
- Non-consumables zone – Storage For Cutlery, Crockery, Cups and Glasses
- Cleaning zone – Dishwasher and Sink
Consumables zone
This is the zone where most of the food is stored. It is typically divided into two areas: one for dry foods, condiments, and other items stored in cabinets or a pantry, and the other for fresh food storage in the fridge.
Preparation zone
This particular zone should contain all the items used to prep ingredients for the cooking phase. It could be the countertop or a kitchen island—depending on where most of the preparation takes place, this zone usually differs from kitchen to kitchen.
Non-consumables zone
Everyday items used for food or beverage consumption, like bowls, glasses, plates, and cups, etc., are stored in this zone. Placing this closer to the sink or dishwasher makes it easier to clean up. Items used on a daily basis should be placed within reach, and larger utensils like pots and pans can be placed in the storage cabinets.
Cleaning zone
This zone is completely dedicated to cleaning up. The sink and dishwasher should be located closer to each other so the cleaning can all be done in one place. For better organisation of cleaning products, purchase storage bins for easier access.
Cooking zone
This is the zone where the cooking happens. It consists of the microwave, oven, and stove top. This area is usually within reach of the storage and cleaning zone. This area is usually present in the centre of the kitchen, next to the storage zone.
Conclusion
The 5-zone method helps to organise the kitchen in a way that makes life easier. Sorting the area into zones helps to prepare better and ensures proper flow of work


Leave a Reply
Your email address will not be published.